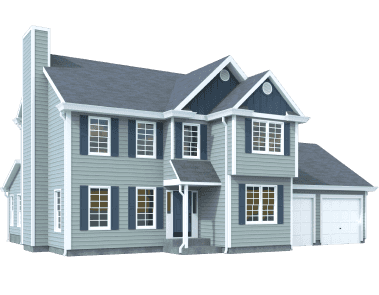Measurements Overview
HOVER delivers the most detailed and accurate measurements within the industry. Here’s an overview of all the information that is included in our Measurements Reports.
Roof footprints
Roof facets, pitches, ridges/hips, valleys, rakes, eaves, flashing, step flashing, drip edge/perimeter
Soffit footprint with the depth, length and area for each soffit
Gutters and downspout sketch, count and length
Areas for each facade and siding per elevation
Facades, elevations
Area and length for level starter, sloped trim and vertical trim
Quantity and length for inside and outside corners
Siding waste factor calculations
Areas and length for eaves fascia, level frieze board, rakes and sloped frieze boars
Quantity, tops length, sills length, sides length, total perimeter, width and height, united inches and area for all openings
Quantity and area for shutters and vents
Elevation sketches
Roof footprints
Roof facets, pitches, ridges/hips, valleys, rakes, eaves, flashing, step flashing, drip edge/perimeter
Soffit footprint with the depth, length and area for each soffit
Gutters and downspout sketch, count and length
Areas for each facade and siding per elevation
Facades, elevations
Area and length for level starter, sloped trim and vertical trim
Quantity and length for inside and outside corners
Siding waste factor calculations
Areas and length for eaves fascia, level frieze board, rakes and sloped frieze boars
Quantity, tops length, sills length, sides length, total perimeter, width and height, united inches and area for all openings
Quantity and area for shutters and vents
Elevation sketches
Roof footprints
Roof facets, pitches, ridges/hips, valleys, rakes, eaves, flashing, step flashing, drip edge/perimeter
Soffit footprint with the depth, length and area for each soffit
Gutters and downspout sketch, count and length
Areas for each facade and siding per elevation
Facades, elevations
Area and length for level starter, sloped trim and vertical trim
Quantity and length for inside and outside corners
Siding waste factor calculations
Areas and length for eaves fascia, level frieze board, rakes and sloped frieze boars
Quantity, tops length, sills length, sides length, total perimeter, width and height, united inches and area for all openings
Quantity and area for shutters and vents
Elevation sketches
